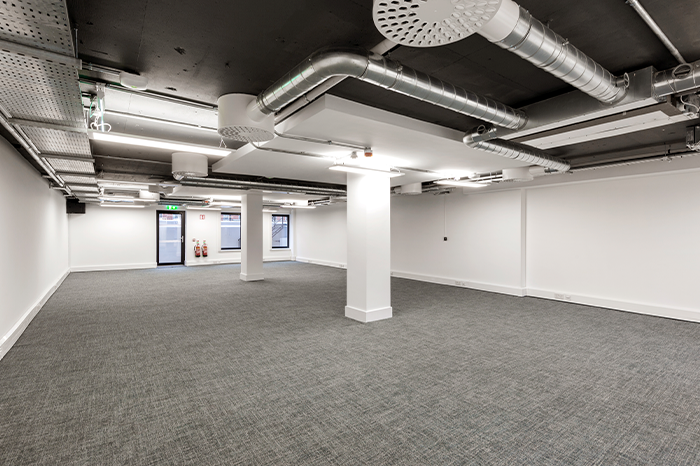Last floor remaining – Lower Ground Floor.
Hampton House is located in the heart of Dublin’s CBD, close to the Grand Canal.
Hampton House is well connected to the transport network including DART, LUAS, Dublin Bus and Dublin Bikes. The immediate area offers a host of amenities including numerous restaurants, cafes, bars, hotels, gyms and convenience stores.
